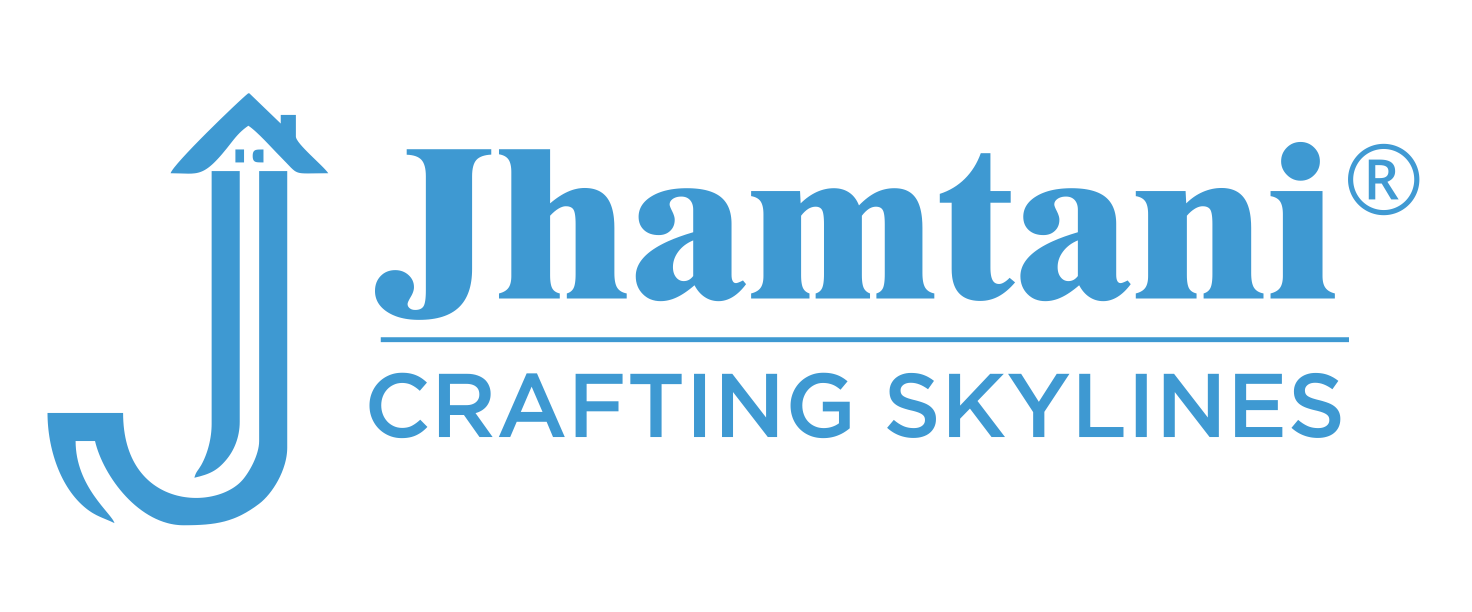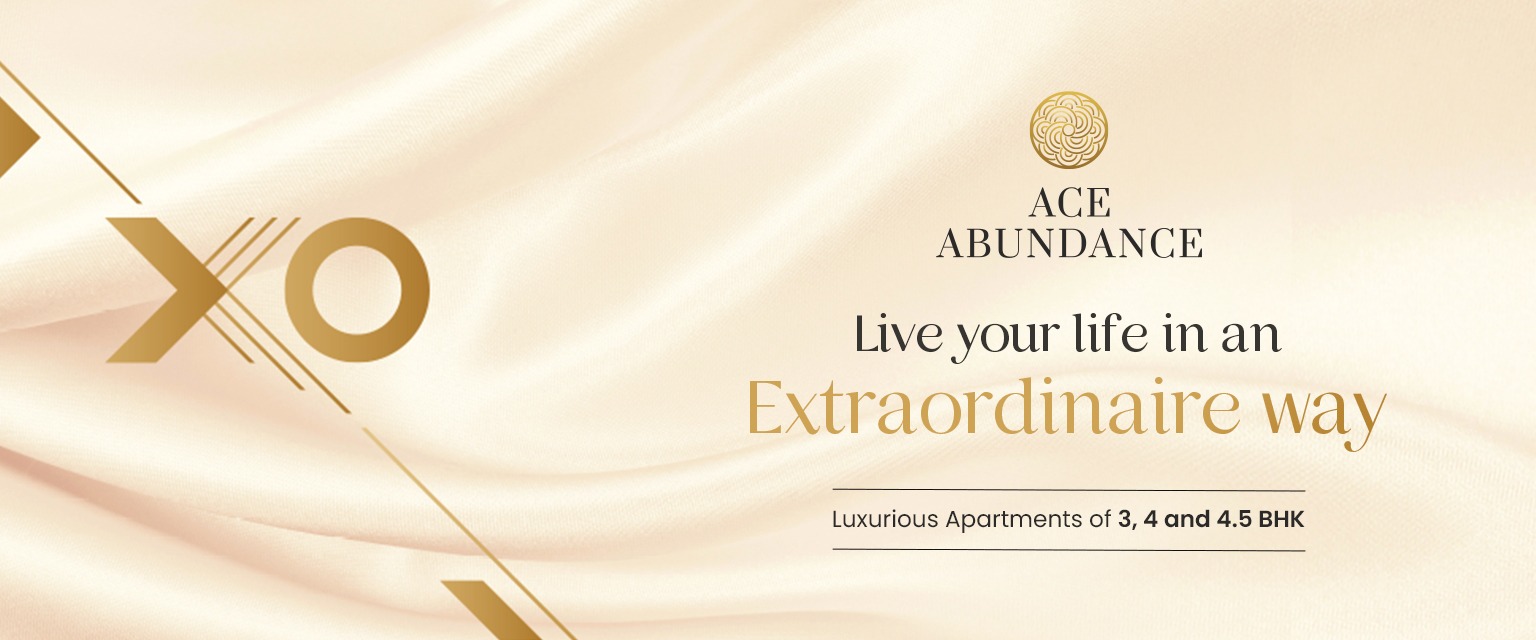
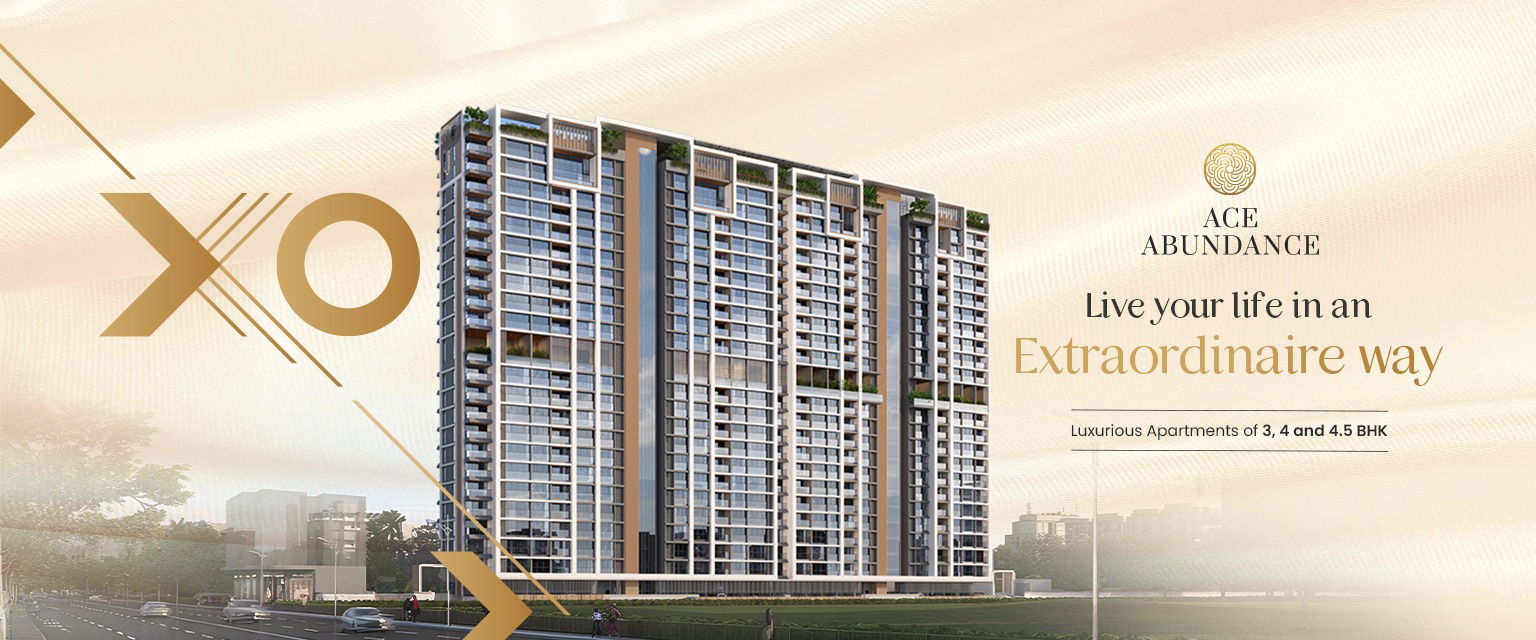
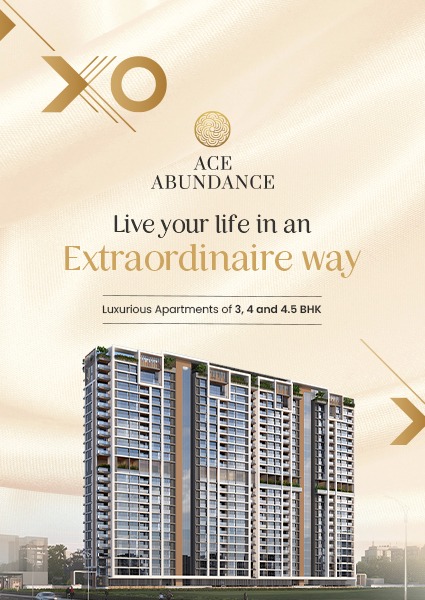
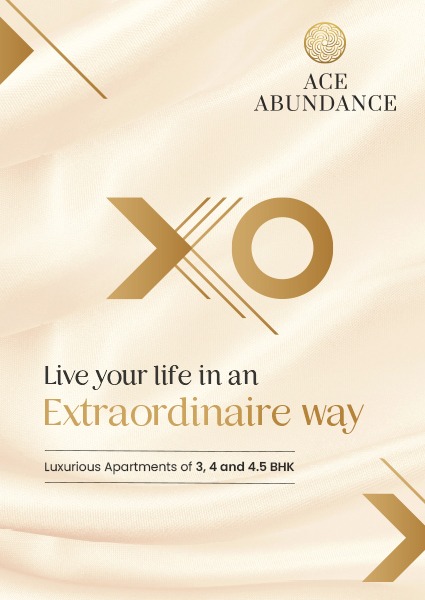
overview
SPACIOUS 3, 4 & 4.5 BHK HOMES
A Life of Extraordinaire awaits
Ace Abundance by Jhamtani offers thoughtfully designed 3, 4 & 4.5 BHK homes in the prime location of Mundhwa, Pune. Blending comfort and convenience with modern layouts, premium specifications, and a rich amenity package, each home promises an elevated lifestyle. Strategically situated near major transit routes, schools, shopping hubs, and green spaces, it caters to families who seek both connectivity and serenity. Developed with quality, trust, and future-ready living in mind, Ace Abundance is your ideal address.
VIRTUAL SITE TOUR
Configurations
3 BHK
Carpet 1293 – 1307 Sq.Ft.4 BHK
Carpet 1808 Sq.Ft.4.5 BHK
Carpet 1929 Sq.Ft.To those who make every moment memorable we bring the magnum opus everyday
Amenities
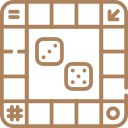
Indoor Games Area

Main Entry Gateway

Kids Pool Area

Creche & Kids Play area

Jogging Track

Podcast Room
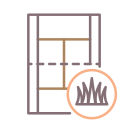
Pickleball Court

Multipurpose Hall

Co-Working Space

Security Cabin

Gazebo Seating

Swimming Pool with Deck

Society Office

AC & open Gym
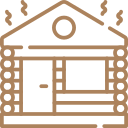
Steam & Sauna (M/F)

Zumba / Functional area

Senior Citizen Area

Rock Climbing wall
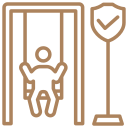
Children's Garden

Amphitheater

Open Cafe Lounge

Table Tennis

Viewing Deck

Reading Corner

Outdoor Movie Screening Wall

Yoga & Meditation Room

Boxing Area

Foosball

Thought room & Library

Club House

Indoor & Outdoor Spa Area

Sand pit area
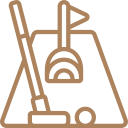
Mini Golf

Board Room
Detailing every aspect of extraordinaire
Exclusive 160 Apartments
Green Nature embracing your every experience
Spacious parking for 3, 4 & 4.5 BHK Homes
A Location that speaks for itself in the classiest way
40+ amenities to add extraodinaire to your life
Unmatched Finesse whispering sophistication in every detail
ENQUIRE NOW
That Make your home a Dream
Specifications

RCC
- Earthquake-resistant RCC framed structure

Flooring
- Italian marble in Living, Dining, Kitchen, & Common Passage.
- Laminated wooden flooring in Master Bedroom and Walk-in Wardrobe.
- Designer vitrified tiles in other Bedrooms.
- Anti-skid tiles in Bathrooms, Balconies & Dry Balcony.
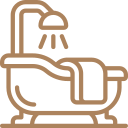
Bathrooms
- Premium CP & sanitary fittings from Artize series and Jaquar.
- Luxury rain shower in the master bathroom from the Qloud Series.
- Designer vitrified tiles for bathroom dado up to 8 ft.
- False ceiling with lights for all bath rooms
- Plumbing system from Geberit.
- Hot and cold water diverter in shower area and wash basins.
- Electrical and plumbing provision for geysers
- Glass enclosure in Master Bedroom of Jaquar or equivalent make.
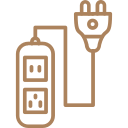
Electrification
- Concealed copper wiring with premium smart switches of Honeywell or equivalent make in Living & Dining, with the option to integrate with Wi-Fi and voice control.
- Modular switches in the kitchen, bedrooms, toilets, and servants’ room – Jaquar or equivalent make.
- Every apartment has 1 EV charging point in the parking area.
- AC points in the Living Room & Bedrooms
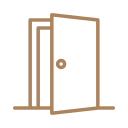
Doors & Windows
- Veneer finish designer Main Entrance Door.
- Bedroom & toilet doors laminated on both sides.
- Powder-coated Aluminium Sliding Windows with mosquito net(Domal series or equivalent).
- Aluminium ventilators with provisions for exhaust in the toilet

Kitchen & Dry balcony
- Kitchen platform with hygiene sink of Carysil or equivalent make.
- Modular Kitchen (kitchen trolley & cabinets only).
- Full body 15 mm thick tile for kitchen platform and dado up to 2 ft.
- Dry balcony with platform & SS sink.
- Electrical & plumbing provision for washing machine & dishwasher.
- Vitrified tiles in dado up to 4 ft in dry balcony.

Security
- Smart biometric lock for the main door of Yale or equivalent make.
- Video Door Phone (VDP) of Panasonic or equivalent make.
- Smoke detector in Kitchen
- Intercom in every flat.
- CCTV surveillance in common areas.

Paints
- Internal walls: Acrylic Emulsion Paint.
- External walls: Texture Acrylic Emulsion Paint (crack-resistant and weatherproof).
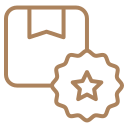
Other Features
- 100% DG backup for each flat
- Premium automated high-speed elevators of Schindler or equivalent make, with power backup
- Internal paved road / vacuum-dewatered concrete road.
- Grand entrance gate with security cabin.
- Air-conditioned entrance lobby with seating and reception.
- A signature highlight: full-height window for every room.
- Organic Waste Converter (OWC).
- Sewage Treatment Plant (STP).
- Solar PV system.
- Underground & overhead water tanks.
- Rainwater harvesting
- Visitors’ car parking
- Exclusive car parking space for each flat
- Firefighting system
- Plumbing system from Zeberit.
- Swiss-standard waterproofing technology by SIKA.
Contact Us
- Site Address
- RH/6, Late Bajirao Gyanba Lonkar Path, Jadhav Nagar, Mundhwa, Pune, Maharashtra 411036
- +91 7026260316
- enquiry@jhamtani.com
Scan for RERA


